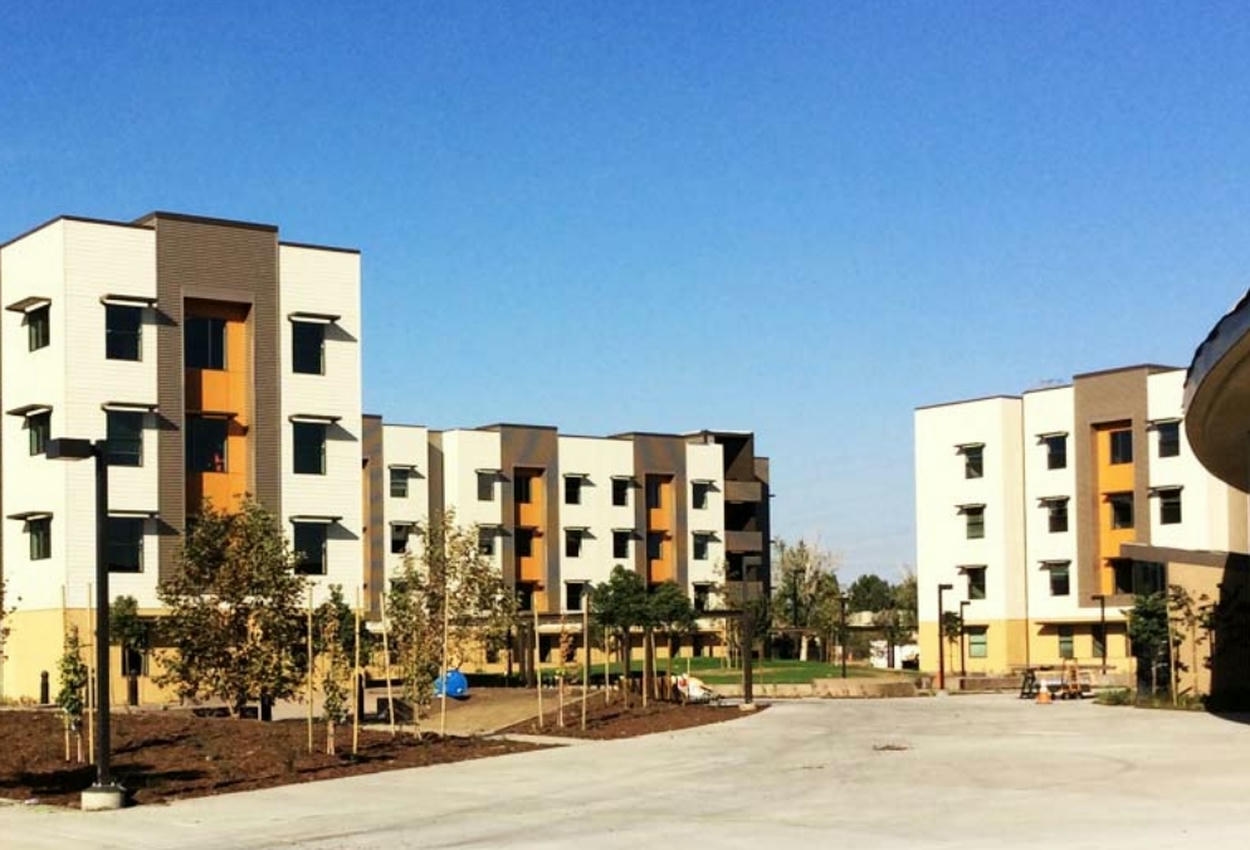
Calstate Bakersfield Student Housing
Project Overview
This complex is located at the south side of the campus. It consisted of three 4-story buildings and a one story amenity building with a otal 151,000 square foot of floor area with state-of-the-art amenities that include a game room, laundry facility, mail center, catering kitchen, multi-use room as well as class rooms and group study rooms.
The buildings are wood framed buildings with prefabricated floor and roof trusses that provide flexibility for the mechanical, electrical and plumbing runs. The lateral system is comprised of wood structural panels.
The one-story common building has a 12 to 20 foot high
roof with a clerestory between the high and low roofs,
including large span roof trusses and architectural
concrete columns at the front of the building.

