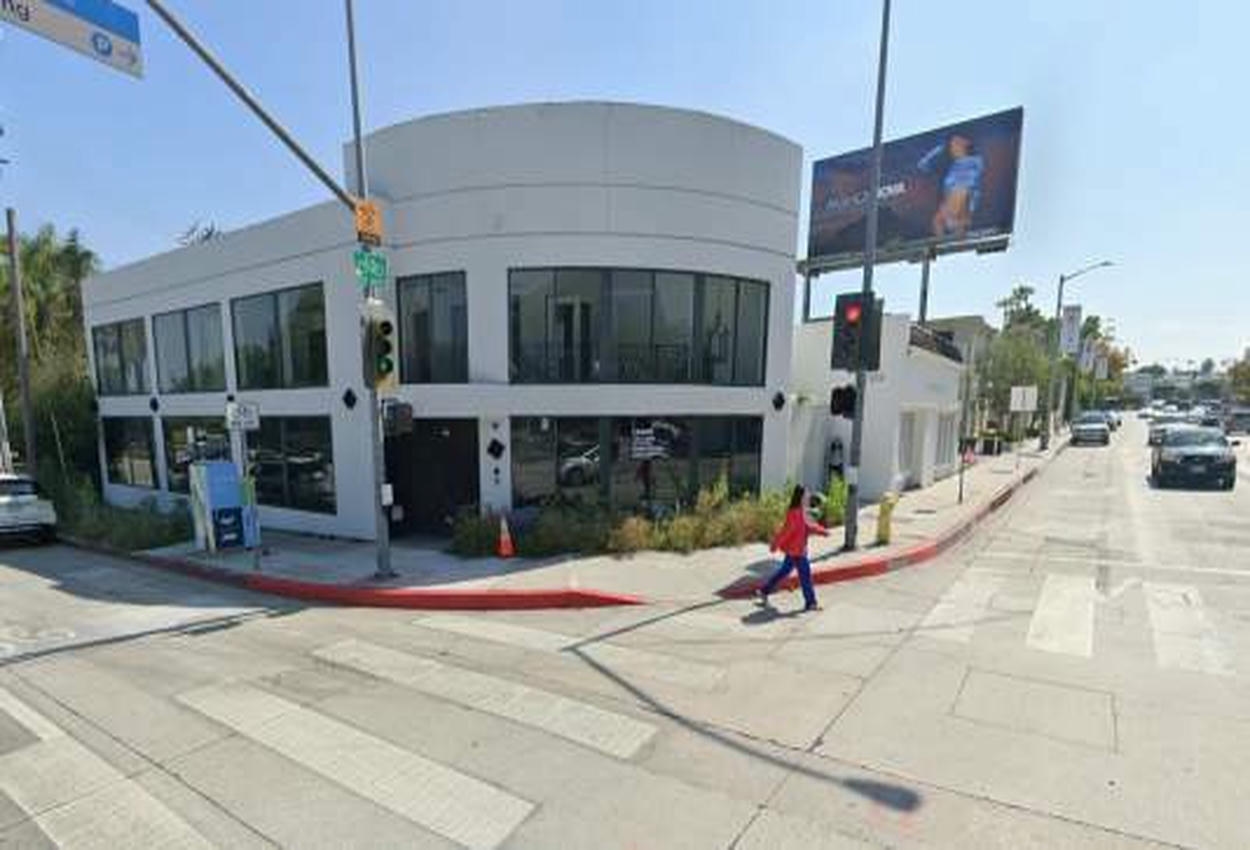
Melrose-San Vicente West Hollywood
Project Overview
This 2-story concrete building over one level of underground parking provides high-end retail spaces at the first floor, office spaces at teh second floor and a rooftop deck. The structure consists of concrete columns, girders, shear walls and concrete decks with long span post-tensioned beams founded on a mat foundation with tension piles to resist the buoyancy effect from the ground water which rises up almost to grade level in rainy seasons

