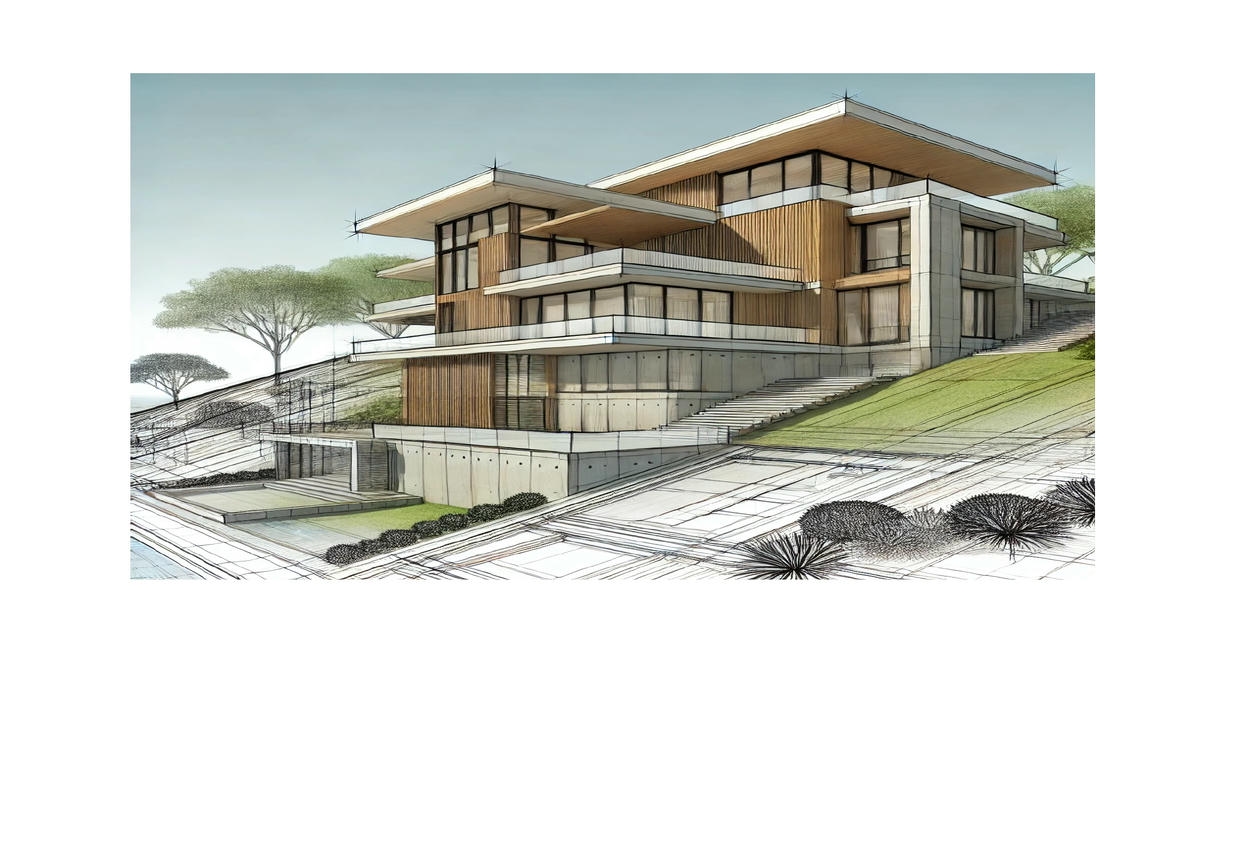
Circula Panorama
Project Overview
Located in Panorama Heights, Snata Ana, California, this beautiful residence project is located by the hillside. The buiding is a 4-story structure with a ground floor garage on Circula Panorama level, steps down the hillside for two more levels of living and bedroom and the bottom level of amenity and pool deck with a total 5000 square foot. The structural system consists of a combinantion of concrete decks and concrete walls for the below-grade sections, and wood framed I-joists and engineered wood, wood structural panel shear walls for the above-grade portions, utilizing structural steel girders and steel posts where long spans are desired. The structure is founded on combinantion of shallow foundation and drilled piles.

