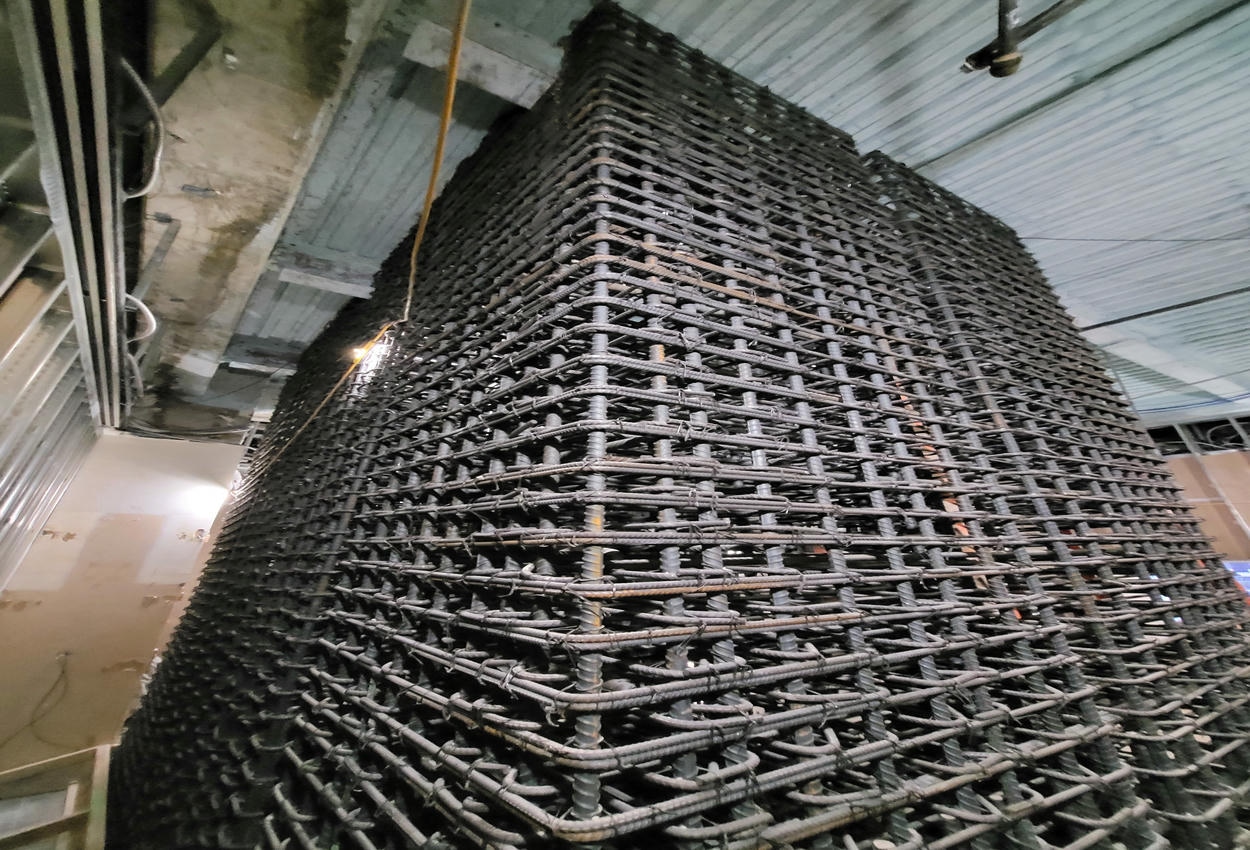1800 Avenue of the Stars
Project Overview
Located at the heart of Century City, Los Angeles, this 1960’s structure consists of 13 story with 3.5 levels of underground parking, total of 250,000 square foot of floor area. The existing structure consists of concrete decks, girders and concrete columns with ordinary concrete moment frame lateral system on the tower perimeter. New shotcrete shear walls, stair and elevator core were introduced to provide upgrade the existing non-compliant lateral system and to satisfy the requirements of the Non-Ductile Concrete Ordinance by the City of Los Angeles. New concrete min-mat foundation was constructed under the new core with a total thickness up to 10feet under the major elevator core.




